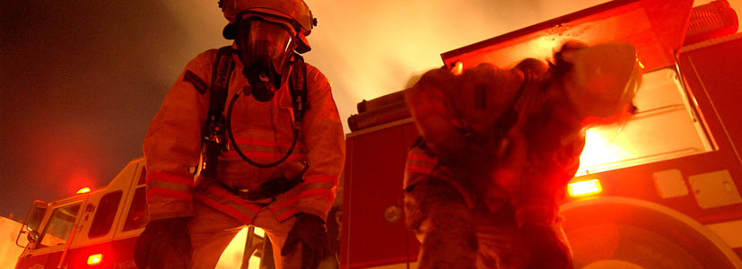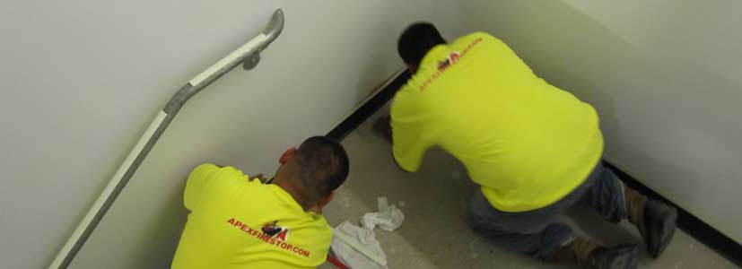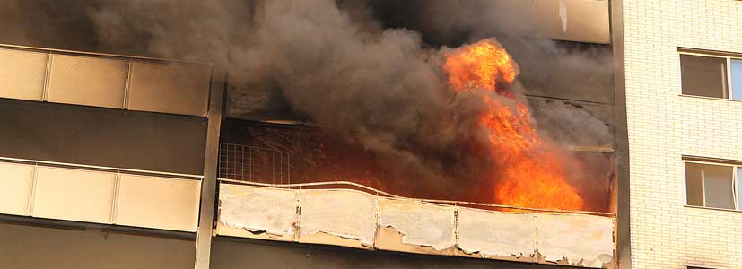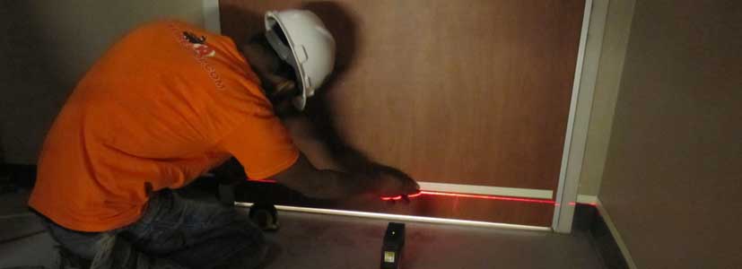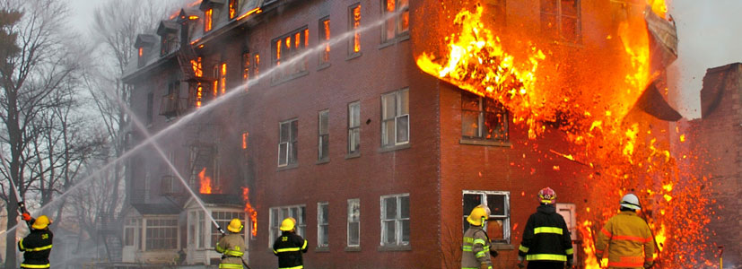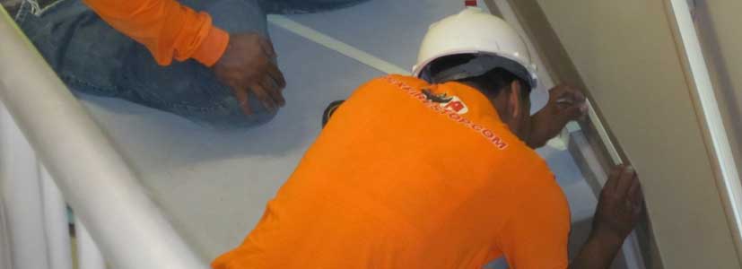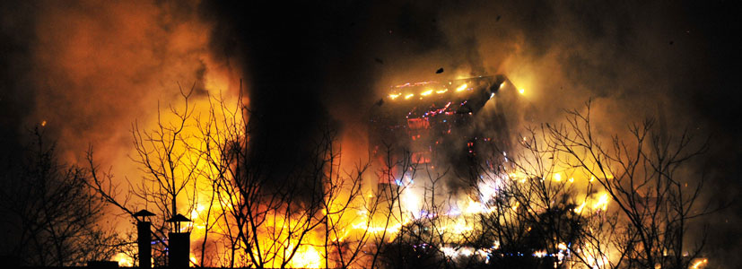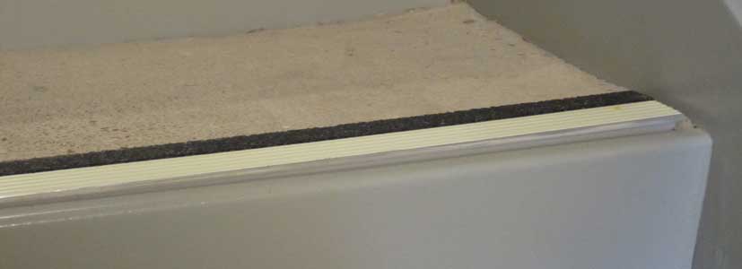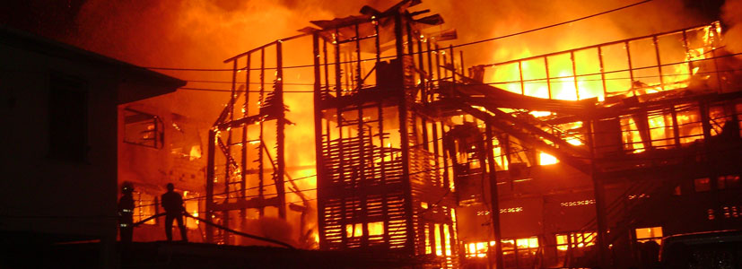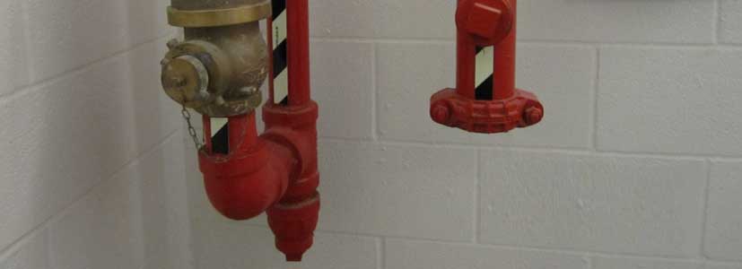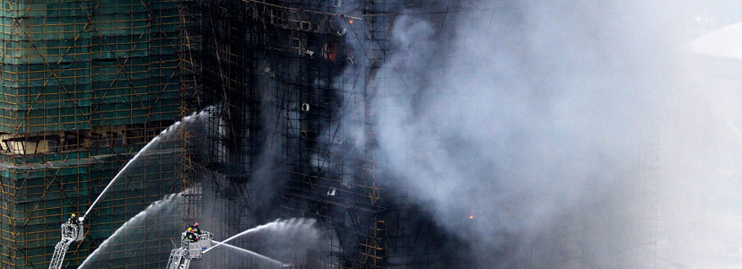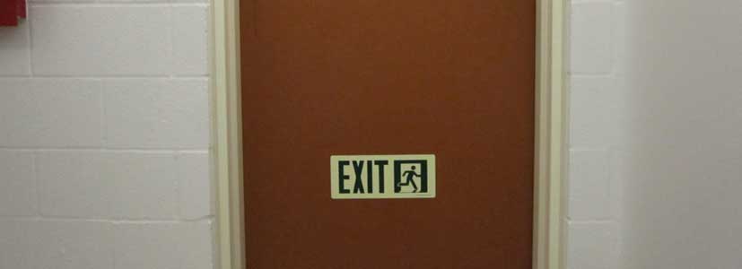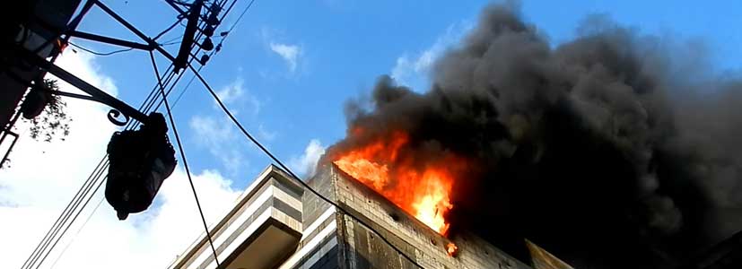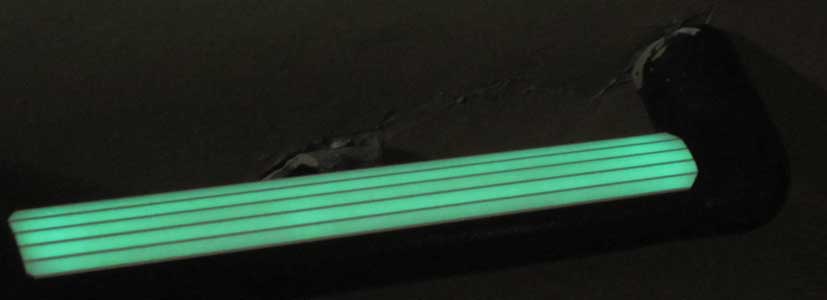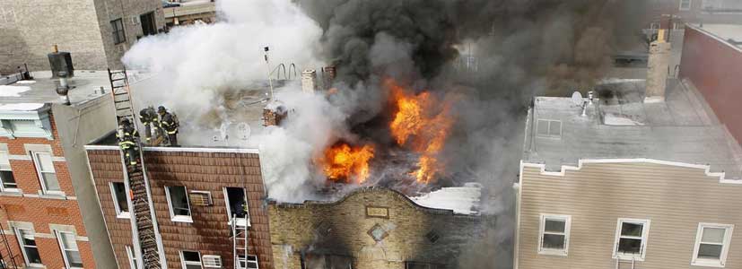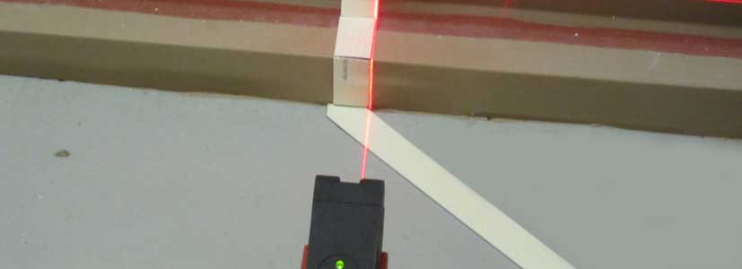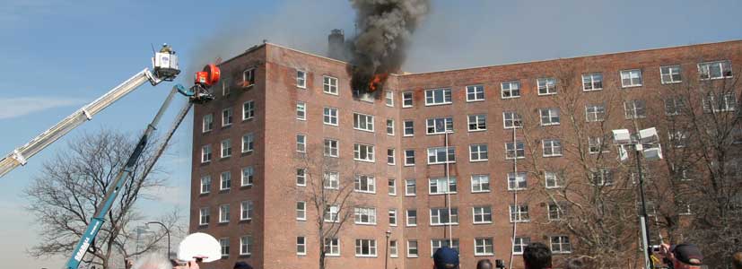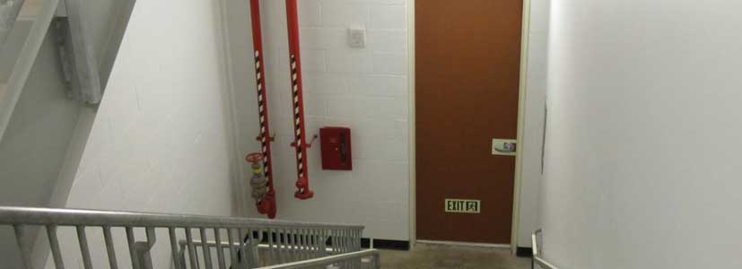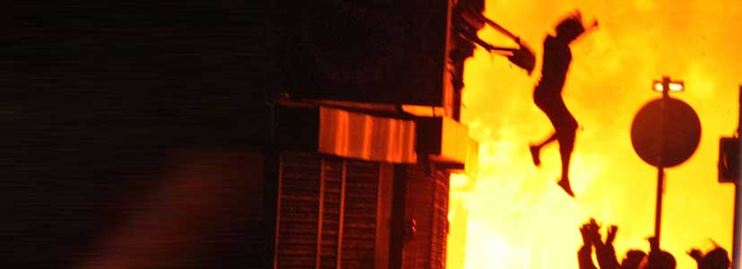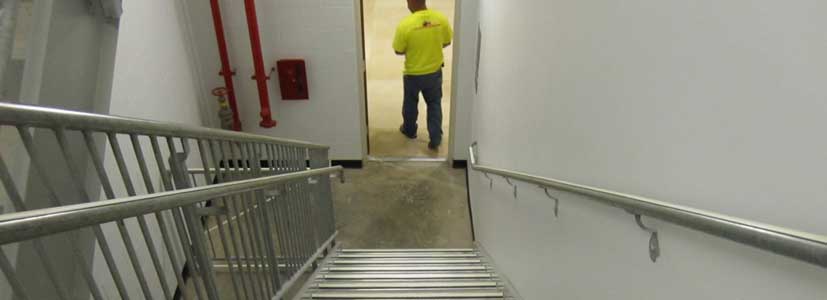Photoluminescent Egress Pathway Markings (PL)& OSHA RequirementsBy Tony Gamble published in Life Safety Digest, Fall 2020 at FCIA.org After the 1993 New York City World Trade Center bombing, photoluminescent markings were installed in egress stairwells to provide a lit pathway on the floor and railings in the event all the power in the building was lost. Thanks to the photoluminescent markings that were installed, many people were saved during the World Trade Center bombings in 2001 because the egress system still had an obvious and intuitive path for people to use. As a result, the International Code Council’s (ICC) Adhoc Committee on Terrorism Resistant Buildings proposed adding a requirement for these markings in high-rise buildings in the 2009 version of the International Fire Code. The ICC’s Membership approved the proposal, and it still exists in the fire code today. The definition for a high-rise building, from Chapter 2 of theInternational Fire Code(IFC), is: HIGH-RISE BUILDING. A building with an occupied floor located more than 75 feet (22 860 mm) above the lowest level of fire department vehicle access. The International Fire Code, in section 1025, states that ‘Luminous Egress Path Markings’ are required, with one exception: 1025.1 General. Approved luminous egress path markings delineating the exit path shall be provided in high-rise buildings of Group A, B, E, I-1, M or R-1 occupancies in accordance with this section. Exception: Luminous egress path markings shall not be required on the level of exit discharge in lobbies that serve as part of the exit path in accordance with Section 1028.1, Exception 1. [IFC 2018, 1025] The justification for the addition of luminous egress path markingsin the International Fire Code was based on research by the late Guylene Proulx, a leading researcher who was based at the National Research Council of Canada. Her research showed that luminous egress path markings provided an obvious and intuitive way out for people in buildings – thereby helping increase the egress speed in buildings. Up to this point, egress code requirements for high rise buildings were written under the assumption that the building would be evacuated floor by floor. In most instances, in a building with a full suppression system, only the floor where the fire is located, and the floor immediately above and below would be evacuated. Acts of terrorism and accidental incidents like a power failure have made it necessary to consider design for full-building evacuation that is as rapid as possible and with congestion in the emergency stairwells. This is where the obvious and intuitive nature of an egress path comes into play. With a lot of people in a closed space in an area they are not that familiar with, an obvious path makes their egress that much easier. When it comes to egress from buildings during an emergency, the Occupational Health and Safety Administration (OSHA) has a statement that, while it does not make PL Markings mandatory, it is important to remember. The General Duty Clause, Section 5(a)(1), of the Occupational, Safety & Heath Act of 1970 states: Each employer shall furnish to each of his employees employment and a place of employment which are free from recognized hazards that are causing or are likely to cause death or serious physical harm to his employees. [Section 5(a)(1) of the Occupational Safety and Health Act of 1970] An egress system is one of those items that provides protection from recognized hazards. If an employee of a company in a building cannot get out of a building safely, it is a hazard. The OSHA General Duty Clause does not mandate that luminous markings or signs be added to egress systems in buildings; however, it does state that the employer provide a safe workplace to employees. While codes and OSHA safety standards might or might not mandate certain protections or might be unclear, the protection of people is important when it comes to hazardous situations. That is why a self-luminous photoluminescent marking system in appropriate locations makes good safety sense for building owners and the employers and employees that may have to use the egress system. Tony Gamble, President/EH&S Director for APEX Luminous since 2010 and APEX Firestop since 2001. APEX Luminous furnishes and installs Luminous Egress Path Markings. APEX Firestop furnishes and installs Firestop Systems. Tony can be reached at This email address is being protected from spambots. You need JavaScript enabled to view it. / This email address is being protected from spambots. You need JavaScript enabled to view it.. |
